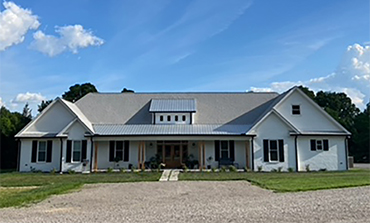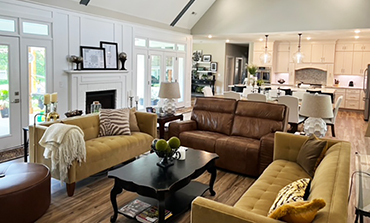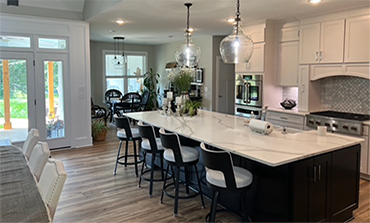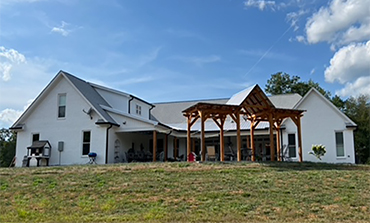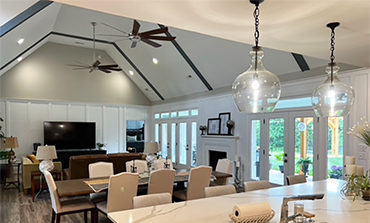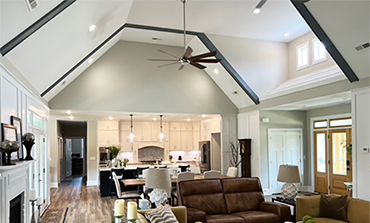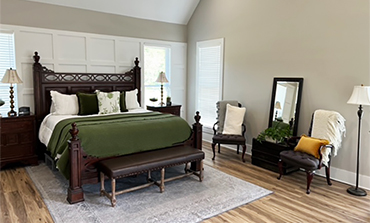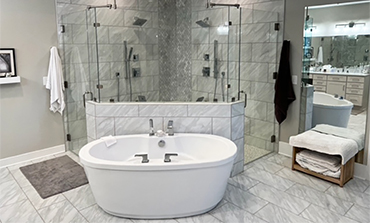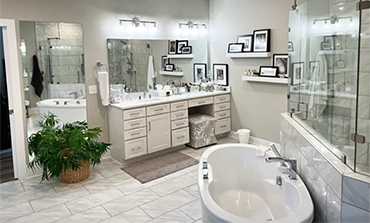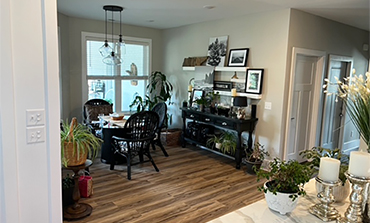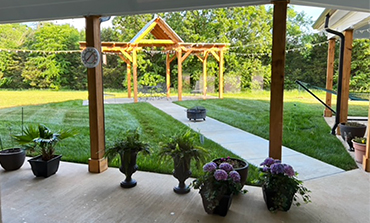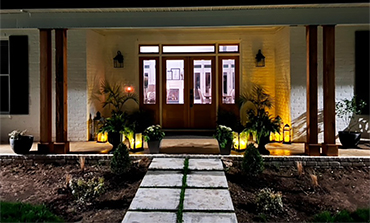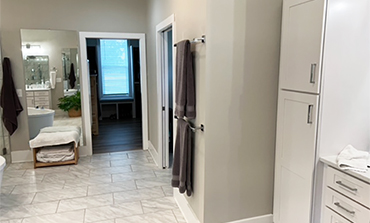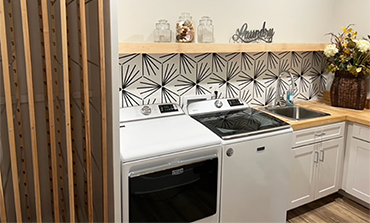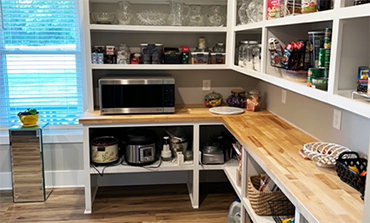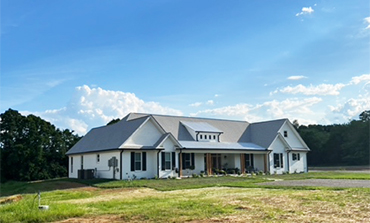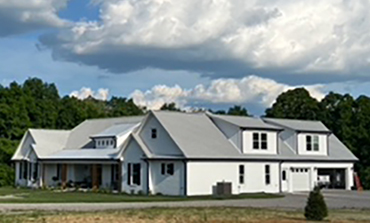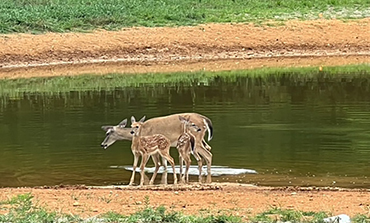Anderson House
Home Information
The Anderson House was built in 2021. It has 6,300 sf under roof (includes outdoor living) and approxiamtely 5,000 sf heated/cooled. This home has a large 3 car Garage and a Gazebo.
4 bedrooms or you can have 3 Master Suites, 4.5 baths, walk-in Pantry, large Laundry Room, Breakfast Nook, Formal Dining Room, Open Floor Plan into the Great Room, and Fireplace.
The Anderson House comes with 15 Acres and a Pond so you can view the wildlife that is in the area. This home is on the north side of Columbia, TN and is less than a mile to I-65.
